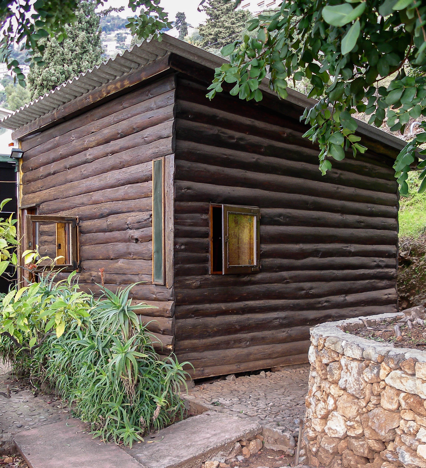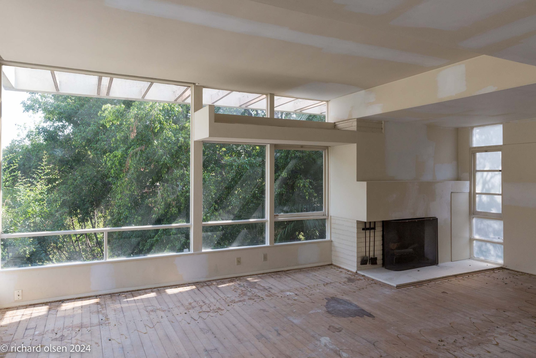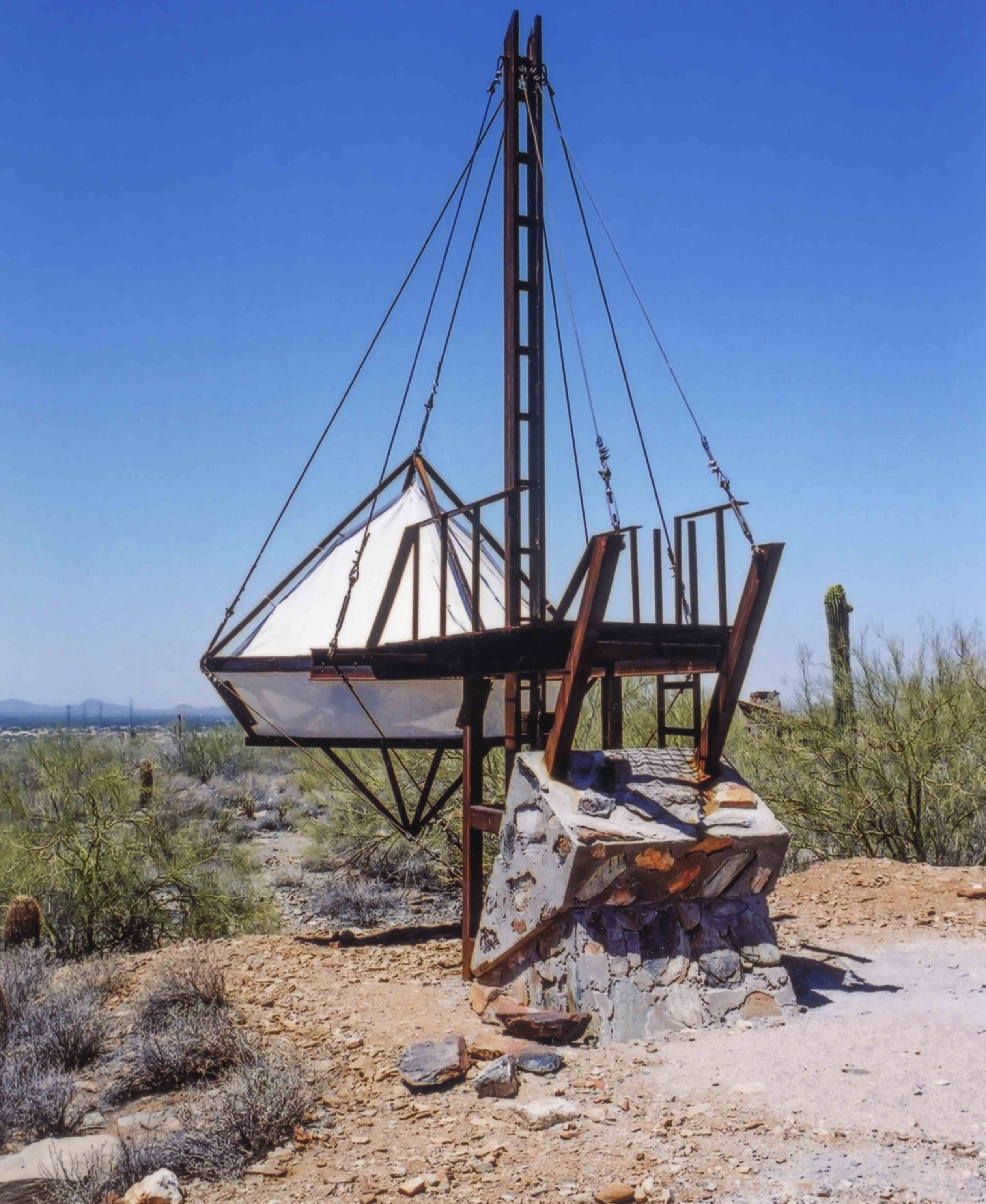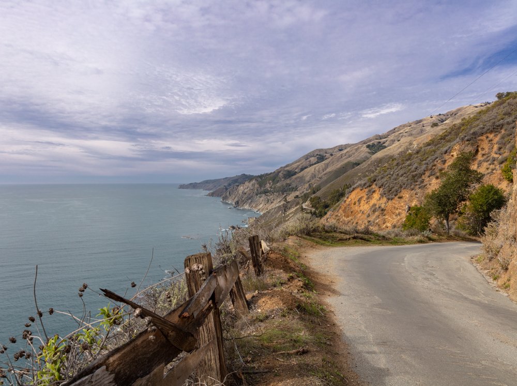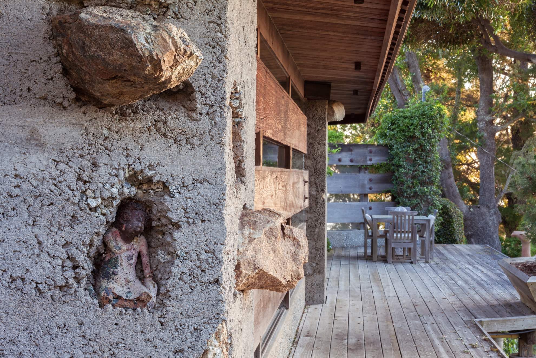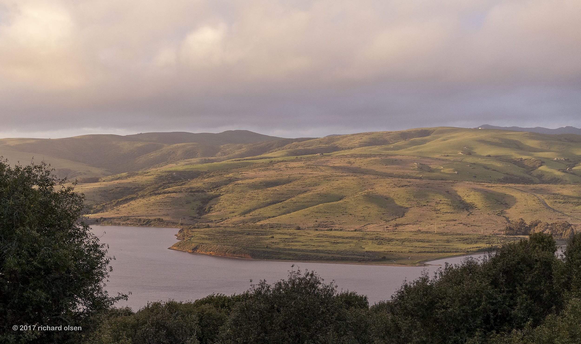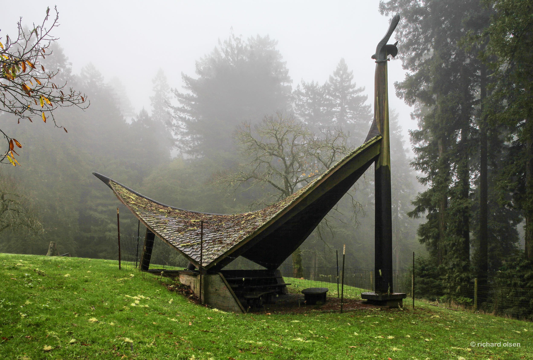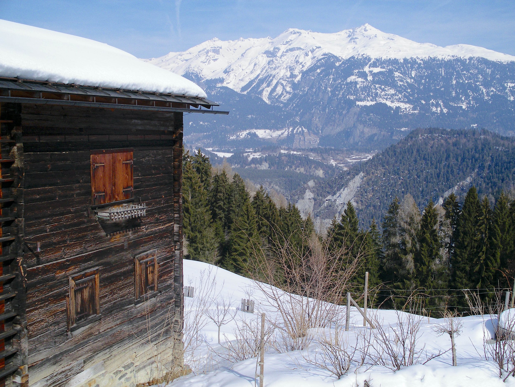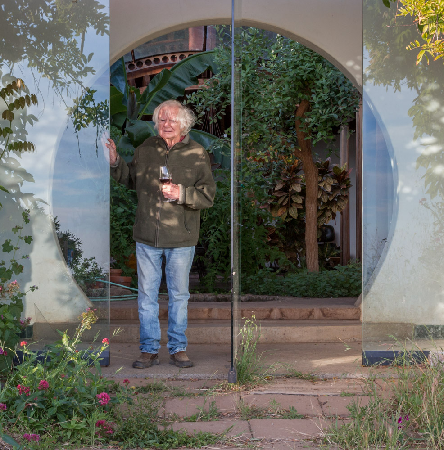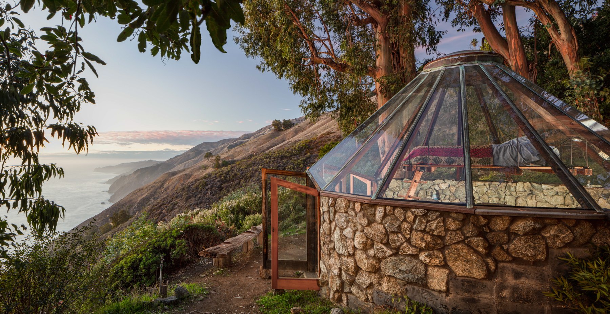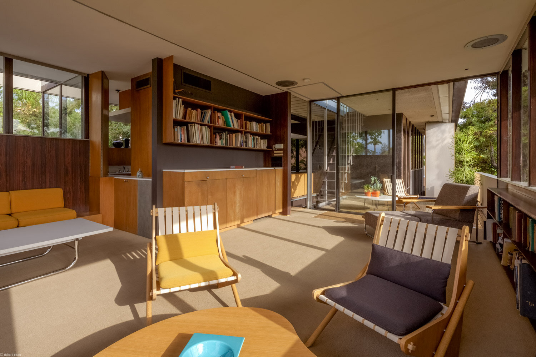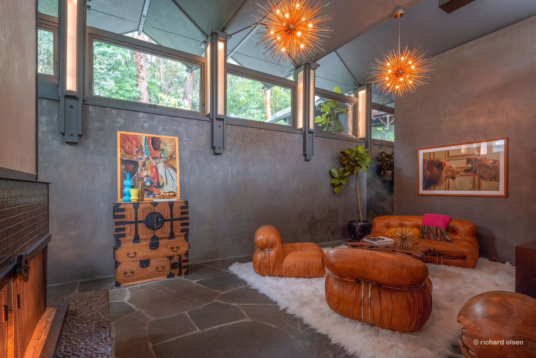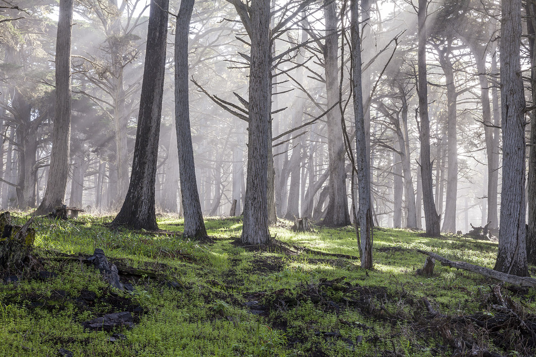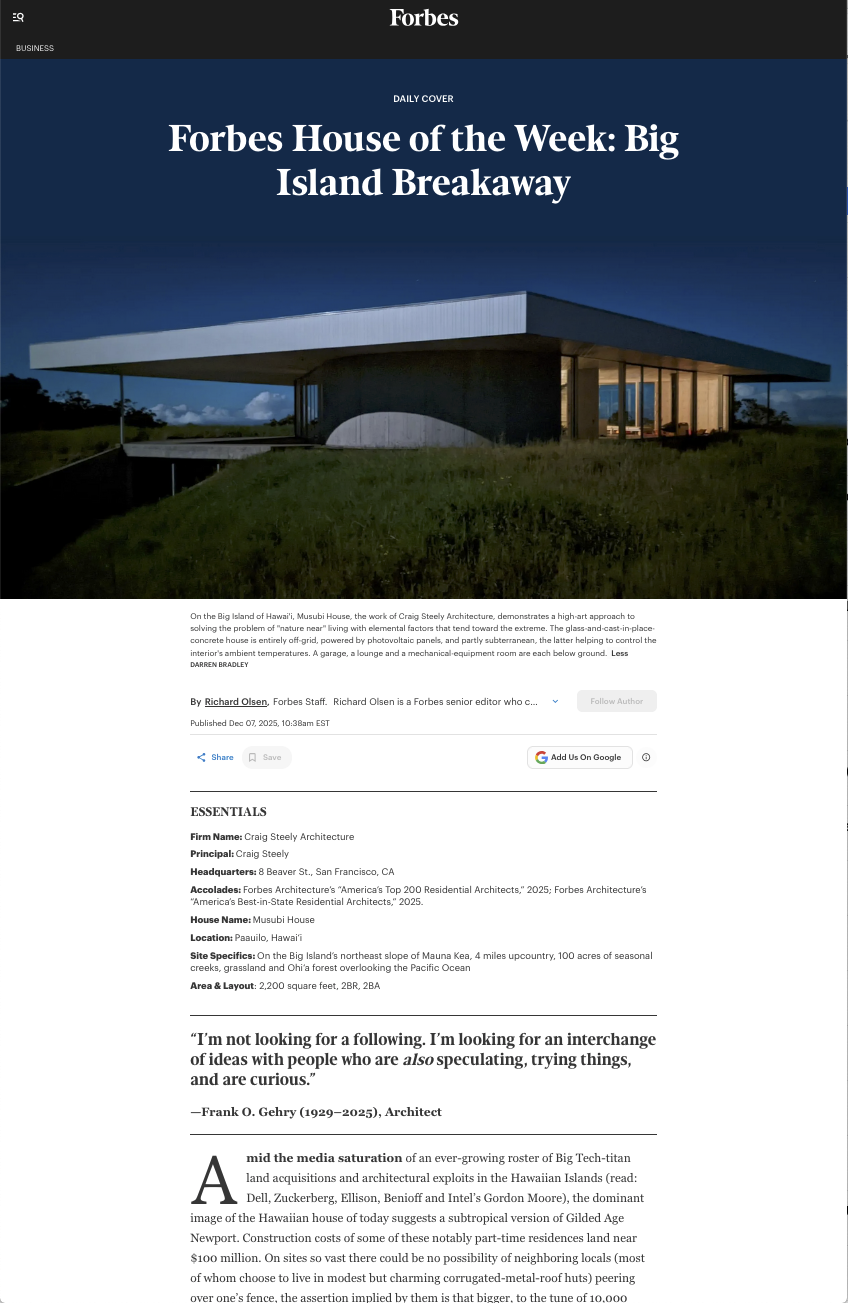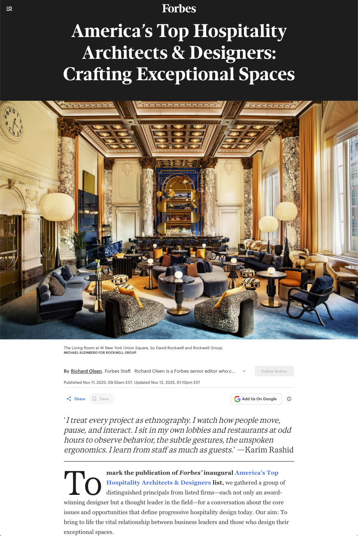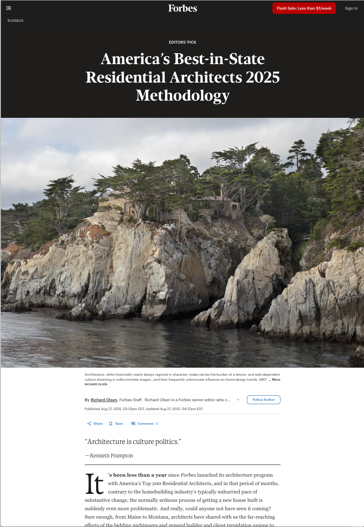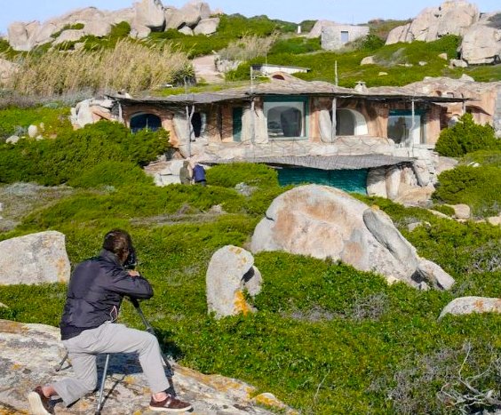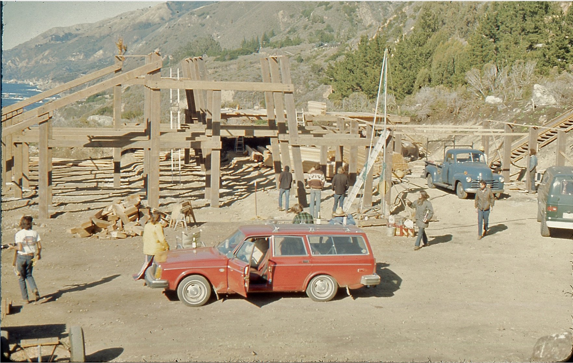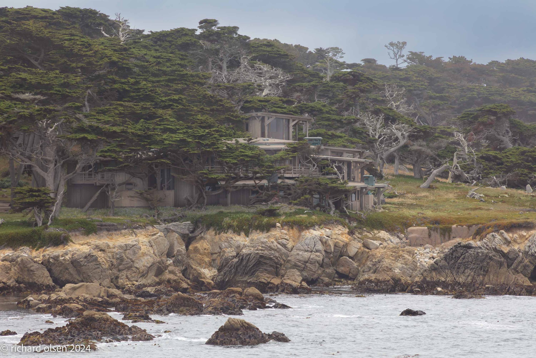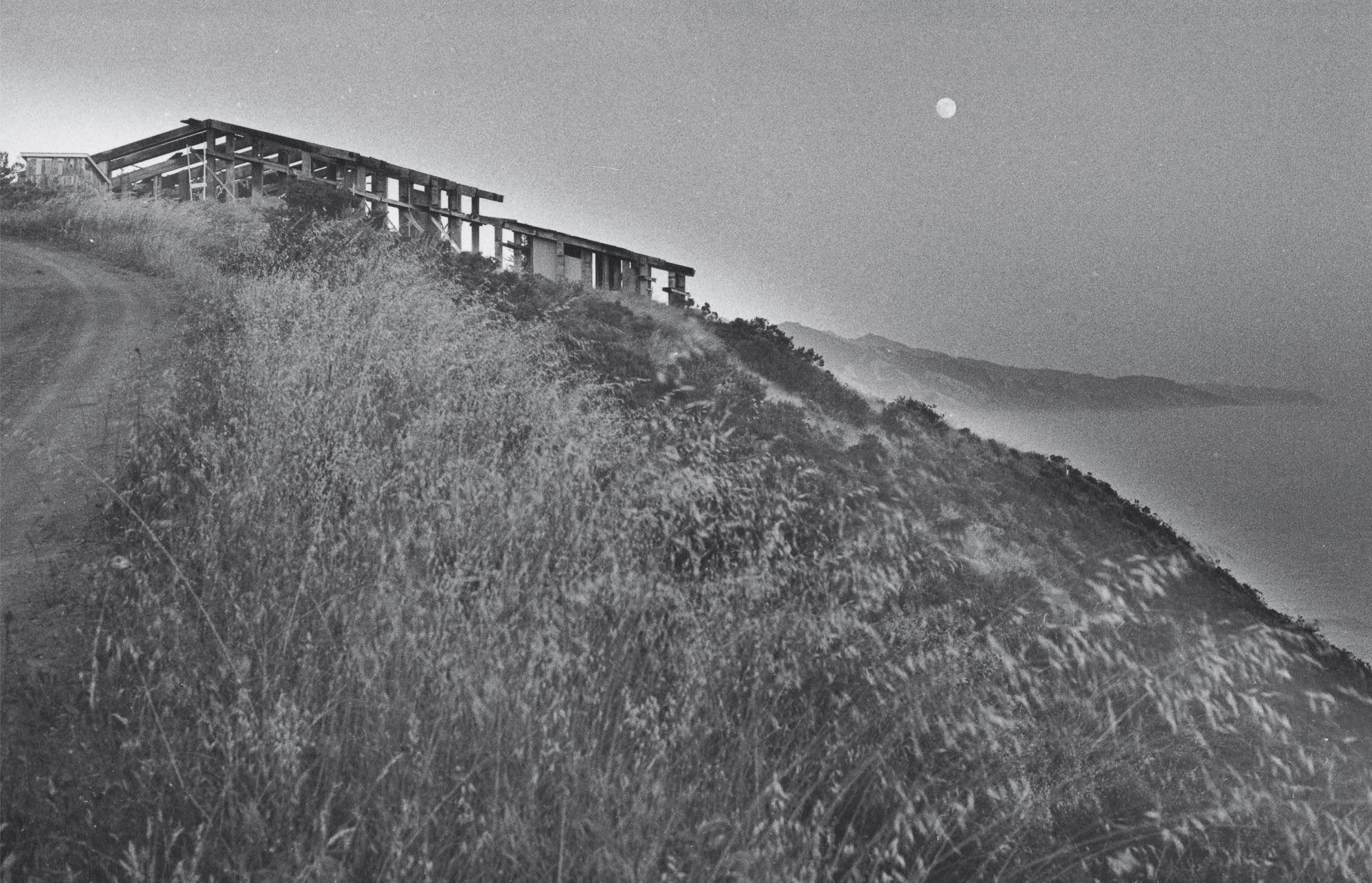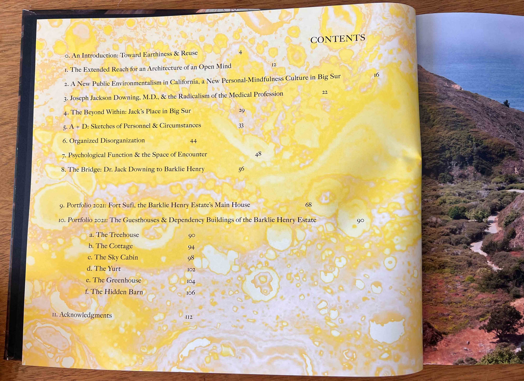ARCHITECTURAL HISTORY + PHOTO CO. is a special endeavor of RICHARD OLSEN, a Carmel, California-based architectural historian-photographer and, since 2023, the Senior Editor of FORBES Architecture. In his three decades as an editor of architecture books and magazines, Richard's held the positions of Senior Architecture Editor, Architectural Digest; Senior Editor, Architecture & Design, Harry N. Abrams Publishers; Architecture Editor, Rizzoli International Publications; and Director, Architects & Designers Book Service. At Amazon.com, Richard was the editor of the book divisions of Arts & Photography; Home & Garden; and Travel. A photographic contributor to architecture books since 2002, Richard maintains an extensive photo archive, including an ongoing project, an historical building inventory of the residences of Big Sur, California.
Drawing from all facets of this background, ARCHITECTURAL HISTORY + PHOTO CO. takes on research, writing, and photographing for publication; editorial- and historic-preservation consultation; the production of house histories for homeowners; and select special projects.
Richard is the author-photographer of the forthcoming Rizzoli book California Green: Environmentalism and the House, 1850–2025. He is the author of 2012's Handmade Houses (Rizzoli), a reexamination of architecture's 1960s–70s back-to-the-earth movement. Inspired by his grandfather and great-grandfather, both Norwegian carpenters, he also authored the 2006 book Log Houses of the World (Harry N. Abrams). To date, field research and photography for the books have taken Richard to 28 countries throughout the world.
Reviews of Richard's books have appeared in the New York Times, the Wall Street Journal, Time, the New York Journal of Books, Huffington Post, Architectural Digest, Architectural Record, Architect's Newspaper, and in the American Institute of Architects' Residential Architect, among other publications, print and digital.
On Cavallo Island, France, with architects Lucia Curotti and Savin Couelle.
Subjects of Ongoing Research & Documentation:
⚛ the evolution of "environmental" theory and practices in the design, technology, and construction of California's custom single-family house, from the late-19th century to present
⚛ "Placefulness In Decline: The Domestic Architecture of Big Sur, 21st-Century Globalism, Social Media, and Big Tech-, Big Capital-Gentrification"
⚛ the residential architecture of the 1960s-70s counterculture
⚛ the Modern architecture of Carmel, California's George Brook-Kothlow (1934–2012), who in the early 1960s rose through the offices of Colorado Springs' Elizabeth Wright Ingraham (granddaughter of Frank Lloyd Wright) and, later, Marin County's Warren Callister, before establishing his own practice, in 1966, with the commmission for the Big Sur residence Hill of the Hawk, a house for the artist daughter of a Lockheed Aircraft senior executive. Accepting the client's offer for he and his wife, Jennifer, to live on site in one of the ranch's old abandoned chicken coops while he created the studies, preliminaries, and working drawings, Brook-Kothlow, having been granted the opportunity to observe firsthand the mountain site's not-infrequent 100-mph winds and torrential rain, arrived at a composition that would exhibit an acutely informed awareness and appreciation of place, a building indelibly connected to history but also very much of its own moment.
It would be a house composed of strategically placed glass, along with anchoring boulders and rocks from Big Sur beaches, and, most novelly, salvaged redwood bridge timbers from a decommissioned Northern California river crossing.
With each of its monumental timbers having been curated expressly for the project according to structural integrity and patina, the building, organic in its material essence and imposingly muscular in its disposition on the land, did much to affirm and expand upon the new modernized Big Sur architectural contextualism that had been introduced here in the 1950s, two decades before the establishment of the California Energy Commission and its Building Standards, by Sandy Walker (Hudson House, '57) and by former Frank Lloyd Wright apprentice Mark Mills (Nat Owings' house, "Wild Bird," '56; Vanderveen/Heywood House, '58).
Hill of the Hawk's construction, its timbers left exposed and in their sublimely weather-beaten raw state in the bridge-bolted, moment-frame system, steadfastly avoided any semblance of the deceptive and the artificial. The simple gabled form, partially earth bermed, was meant to aerodynamically echo the dramatic natural slope of the ocean-facing terrain. The interiors, characterized by great spans made possible by the 8" x 22" x 30' timbers and inclusive of not just an especially open plan, but a daring open primary bedroom, ushered in a more artfully articulated notion of Beat Generation-era "Big Sur Bohemian" living space than anything that had come before.
Although not the first bridgetimber house by a Modernist architect to be completed in Big Sur or in California, Hill of the Hawk's overall persuasiveness, spectacularly sited as it is on a ranch at the precipice of the Pacific, eclipsed all precedents. Its '69 publication in the Los Angeles Times, with photography by Morley Baer, had the effect of codifying a new domestic idiom for rugged near-wilderness California sites. Indeed, for two decades to come, Brook-Kothlow would be urged to further explore the artistic potentialities of "the bridge timber house," for other singular coastal-mountain parcels, with Clint Eastwood, sculptor Marguerite Brunschwig Staude, and illustrator Paul Coker among the clients driving that experimentation.
As an architect, in the span of only 25 years, while still in his 50s, Brook-Kothlow had attained what eludes so many practitioners, then and now: He had forged a signature approach, one that was tied to Big Sur no less, a highly coveted place in which to build, a place regarded as being among the most naturally magnificent in all of the U.S. Today, with that work remaining extant and largely preserved, Brook-Kothlows' is a signature that serves as a powerful reminder of the great open-mindeness and artistic inventiveness of the domestic-architecture scene of California's Central Coast in the 1960s and '70s, when progressive ideas could be birthed and realized in isolation, spreading only slowly and purposefully. © 2024 RICHARD OLSEN
Selected examples of Richard's work as an author and/or photographer (click on the image and it will expand):
Selected examples of Richard’s work as an editor:


